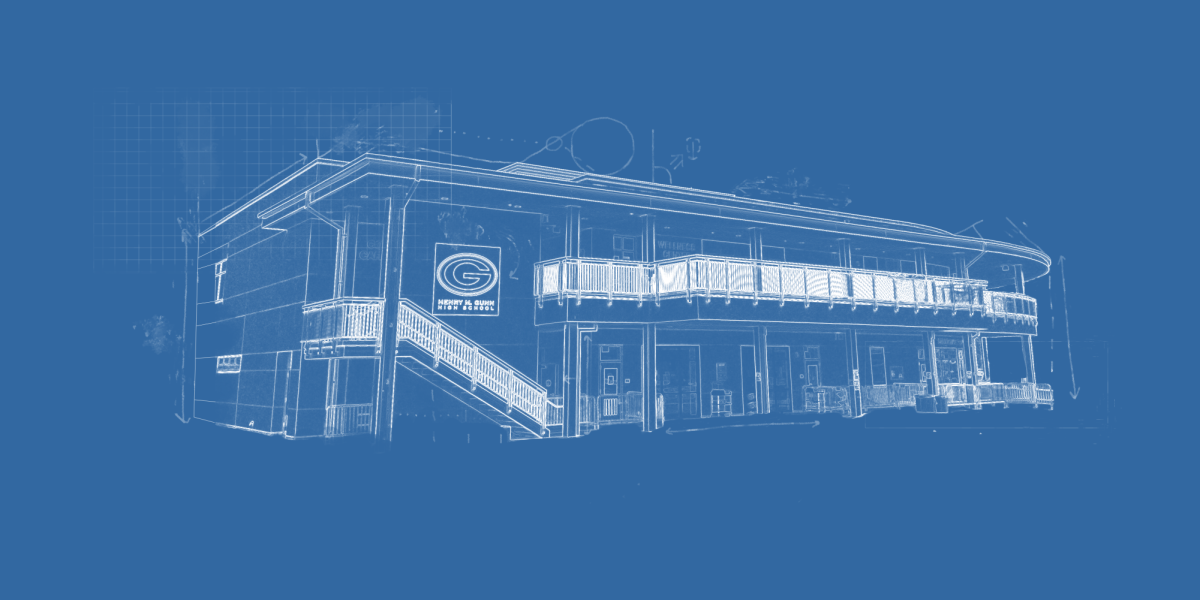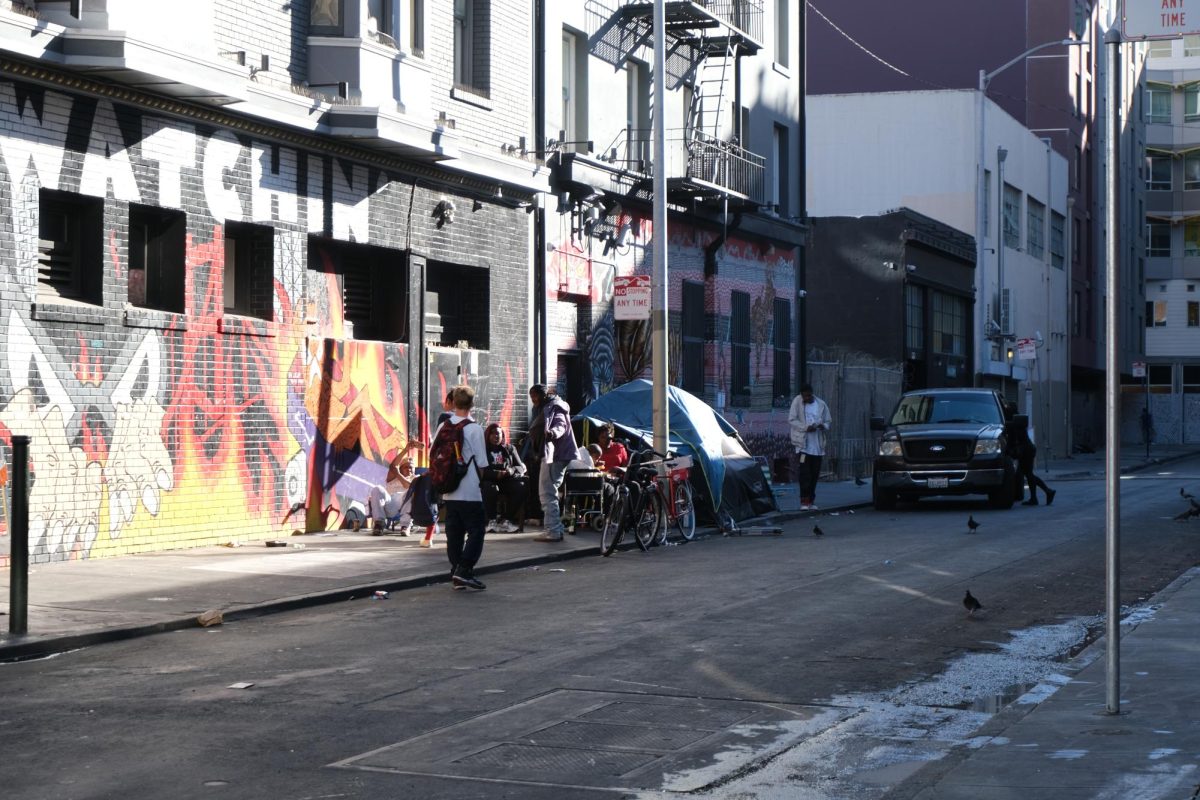Starting with a simple sketch on paper, the demolition and reconstruction sites of the administrative, food services and K- buildings, which first began in the fall of 2022, is now a prominent part of Gunn campus. There are, however, many aspects of construction that are often overlooked behind the sights and sounds of drilling and assembling, including months of planning, budgeting and adapting to the rising expenses.
Just like the typical grocery store item that has increased in price, inflation has triggered a rise in construction costs in Palo Alto. According to PAUSD Facilities and Construction Director Eric Holm, each square foot of commercial construction costs $700 to $1100. Additional soft costs for aspects of renovations and constructions such as designs, furniture planning and permit fees can add more than 30 to the construction’s non-interior costs. Classrooms range from 900 to 1,100 square feet, and the average cost of building a classroom has increased from $750,000 to $1.5 million in the last ten years, with projections estimating the total cost to reach around $2 million by 2028. In PAUSD, construction receives its budget from government bonds which are proposed, voted on and authorized by members of the Bond Citizens’ Oversight committee. According to the PAUSD website, The Measure A Strong Schools Bond and Measure Z Strong Schools Bond, approved by Palo Alto voters in 2008 and 2018 respectively, authorized $378 million and $460 million respectively for the district’s construction use. The amount requested is calculated with potential price growth in mind, and is utilized towards improvement in the district.
While supply chain and worker shortages due to COVID-19 have factored into this price increase, according to Holm, one of the main contributors to the total cost is the safety requirements that must be incorporated into every classroom. School buildings are considered tier two emergency services buildings, second only to hospitals, fire departments and other health care facilities. This status makes the school building’s safety and accessibility a priority. “In an earthquake or natural disaster, those buildings are the most critical, but just a hair below (them are) schools,” Holm said. “The state mandates parents to send their kids to school, (so the district) has to make the school safe for kids.” PAUSD is responsible for following certain mandates that ensure student safety. School buildings are under
the authority of the Division of the State Architect, which operates under strict structural and accessibility requirements such as compliance with the American Disabilities Act, the installation of fire safety devices and air filtration.
The construction team goes through many inspections to make sure they are following regulations. According to Hixon, these examinations have not interfered or slowed down the project’s progress.
“We adhere to all state and city guidelines for construction safety,” he said. “The experience has been great so far.”
The necessity of modern technology is another large cost in classroom construction projects. As classrooms continue
to modernize, they need to be equipped with the best materials. While it is an expense, digital projection boards and enhanced audio systems are essential to supporting teacher and student education experiences.
“Just putting a whiteboard up on the wall is a lot cheaper than putting a massive 72-inch or 60-inch TV and having all the controls to run it,” Holm said. “But all of that improves the educational experience.”
As parts of a building become detrimental to student safety, they must be replaced or repaired. These upgrades include gas phase- outs, electrical service upgrades, repairing aging infrastructure, installing air filtration and temperature control technology.
The new A-B-K building has an estimated budget of $27.5 million and includes even more extensive and specialized technology than Gunn’s other recent buildings, specifically food related technology. The project includes a complete renovation of the administrative building, as well as new food services facilities and a culinary arts classroom. Holm says that the large scope of the project contributes to its hefty price.
“The two factors (considered) are the size of the space and the number of modifications,” Holm said. “Similar to a house, a big house costs less on a per square foot basis than a small house because the base costs of construction are amortized over the entire space. A small kitchen or bathroom build or renovation will cost significantly more on a per square foot basis than a bedroom modification.”
According to Holm, general classrooms are the least expensive, followed by specialty classrooms such as art and music. This is because they are typically larger and have specialized modifications and casework. A step above are the Career Technical Education and science classrooms as they require extensive customization and equipment such as gas filtration systems. Administrative offices tend to cost even more due to the large number of interior walls and specialized spaces. Finally, highly specialized spaces like food service are the most expensive. This is reflected in the construction of the A-B-K building, as the food service section is the most expensive per square foot due to the required installation of stoves, filtration and other pieces of technology required for cooking.
A common misconception, especially about specialized classrooms, Holm noted, is the size of each classroom.Rather than a bedroom or living space, classrooms tend to be the size of a small house or apartment.
“A classroom is 1000 square feet,” he said. “That’s the size of a small house. A 900 square foot house is selling for $1.8 million (in Palo Alto). So, by that metric, (a small) house is the same size (as a) classroom.”
Many displaced classes have relocated to portable classrooms — a part of Gunn’s campus known as the Village
— including history and less lab-based sciences that do not rely on any underground resources, such as gas lines, to run their classes. However, despite portables being almost 40% the price of a classroom, they are only temporary solutions. “A relocatable classroom is designed to be used on a temporary basis,” Holm said. “Their general life is about 20 years. They might be used longer than 20 years, but not without having problems.”
Problems may involve a leak or general wear-and-tear of materials. Portable classrooms, which can range from $50 to $150 per square foot, have thinner walls and different logistics for heating and cooling. In contrast to a physical classroom where everything is designed to circulate air in a balanced manner, portables occasionally have issues with temperature regulation, especially when smaller units are stacked together.
“The roofing is not as robust,” Holm said. “They’re not as waterproof, (and) the windows aren’t as nice. They’re a cheaper building, but then there’s a whole bunch of ways about how you install them. That changes the cost too, if they’re on a concrete foundation (versus on) a wood foundation.”
Another contributor to the cost of facilities are the constant upgrades required to ensure safety. Holm noted that if a construction team doesn’t update an establishment after it is built, they are not obligated to keep making changes. However, once they do, they must keep updating it and the other buildings around it, whether it means smartboards, alarms, HVAC systems or full renovations.
Member of the Gunn Facilities Committee Laurie Pennington says that need, impact and safety are taken into account to determine the priority of construction projects, which then determines the typical order in which projects are carried through and how they allocate funds.
“The front office building for instance, was one of the oldest buildings on campus,” she said. “It had no ventilation whatsoever. It wasn’t going to be possible just to put ventilation in that building (since) the walls were old and everything was bad.”
With the constant need to improve the quality of buildings and equipment, Holm believes that a major aspect of a successful construction project is finding an optimal time frame for each project.
“We can do a mid-year (transfer), but that’s really stressful for the teachers and students because the new room is not set up,” he said. “In a history class, (teachers might put up) historical posters, or literary (posters in an English class).(And if classes are moved,) a lot of those teacher touches are kind of invisible.”
Pennington realized that her years of experience at Gunn has allowed her to help make decisions about temporary classrooms and lodgings, which have been useful for minimizing disruption in the past.
“I’ve been here a long time,” she said. “I said, ‘If Culinary Arts is going to move out, why don’t we just put (them) back to the science (building) because all the gas is still all underneath there?’ And they hadn’t thought about that. So, it’s nice to have people that have been around for a while or people that are concerned about different departments.”
Construction has proven itself to be a far more complex process than just slotting bricks together. It takes months of planning, pitching and budgeting to finally spur a project into action. While a large part of construction cost has to do with the economy itself, directors and committees continue to strategize effective financial resource utilizations when it comes to a project that requires such a large sum of money.
Having observed the campus construction since she moved to Gunn, Principal Dr. Wendy Stratton feels the A-B-K project, set to end in December, has been worth all the time and resources and is grateful for the construction team and their work.
“I have a lot of confidence in our construction team,” Stratton said. “They’ve been really good about being communicative and inclusive. I’m really looking forward to the move and the energy that move will bring and that feeling of new beginnings.”
















