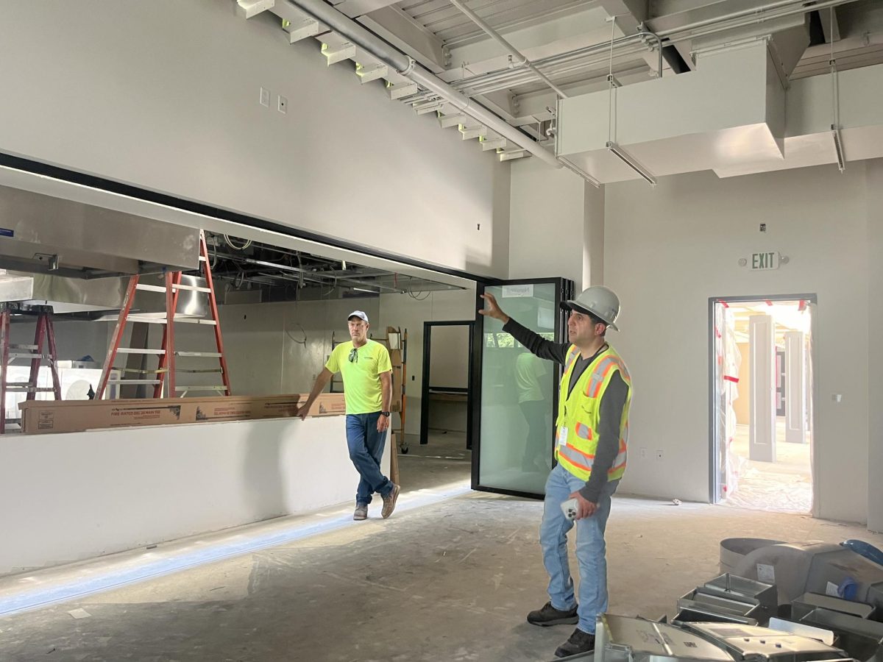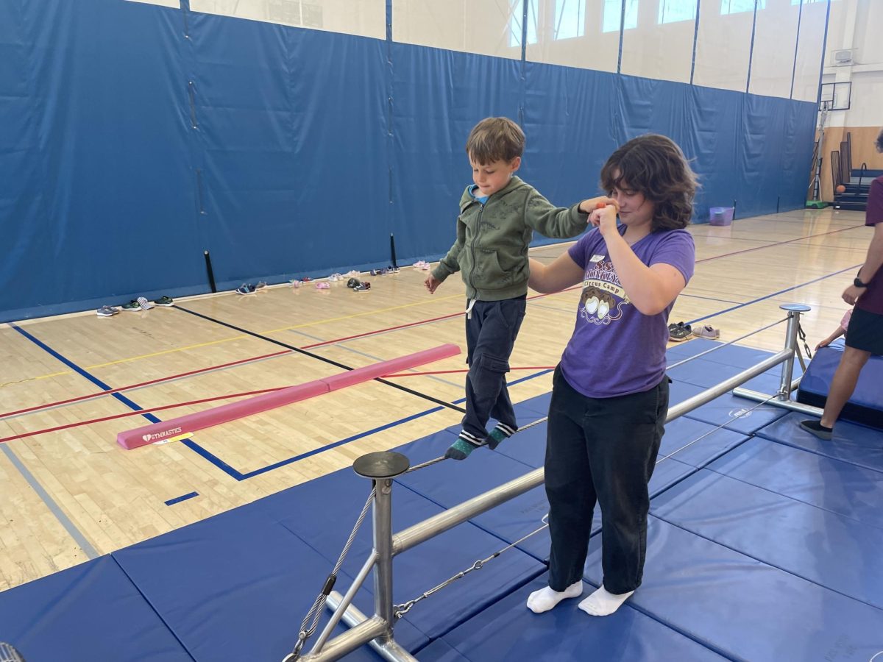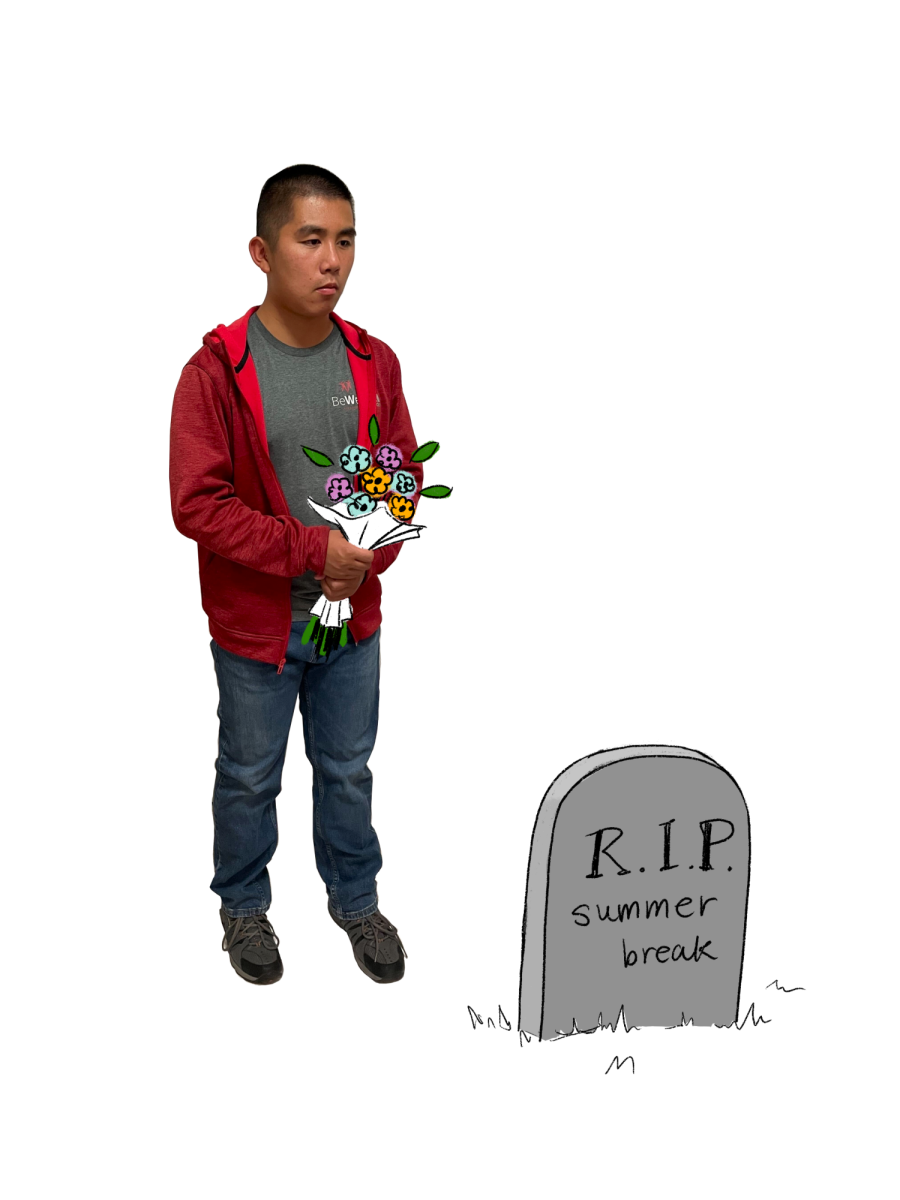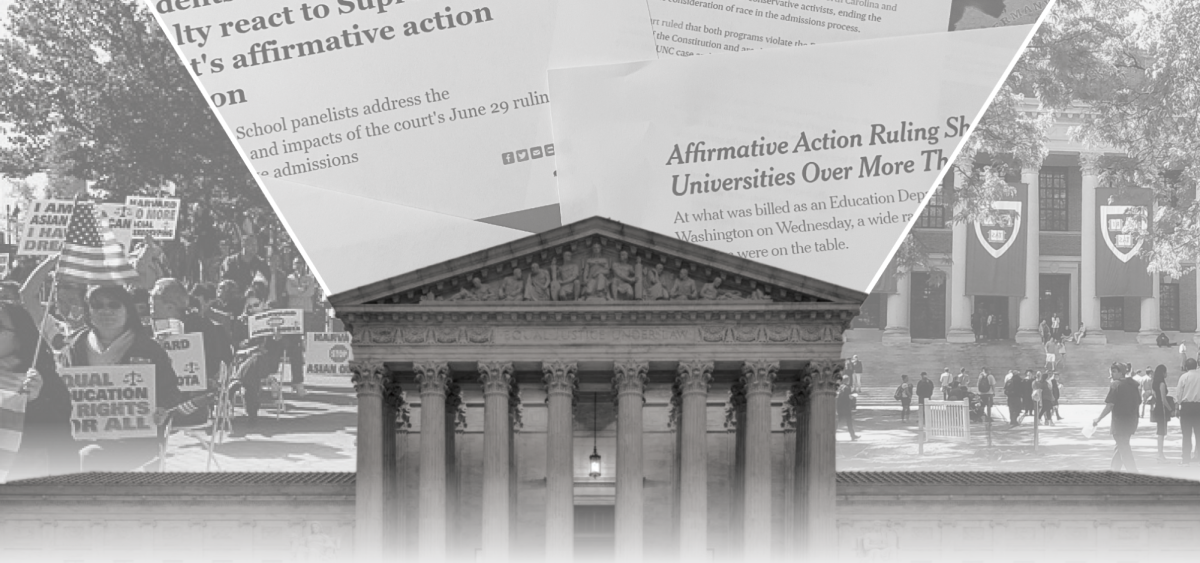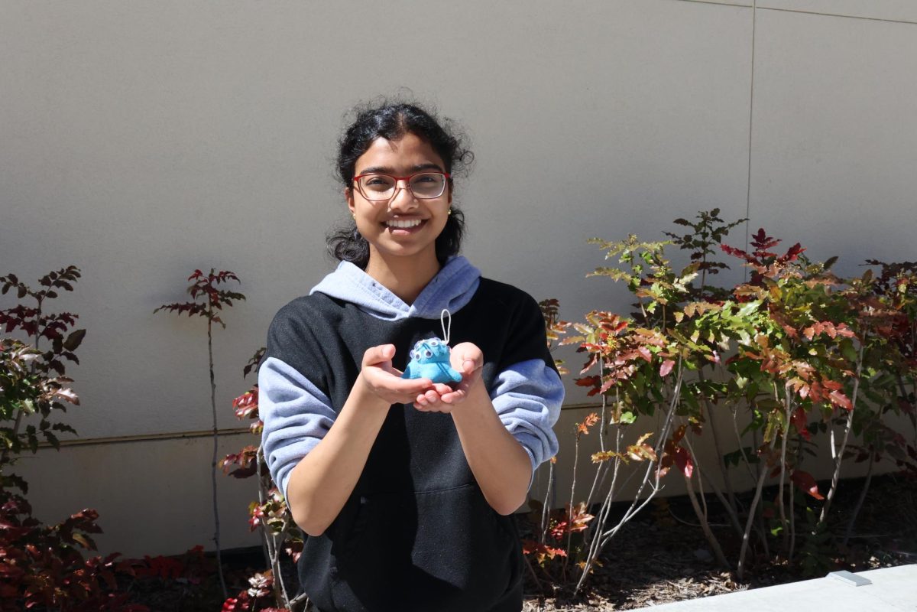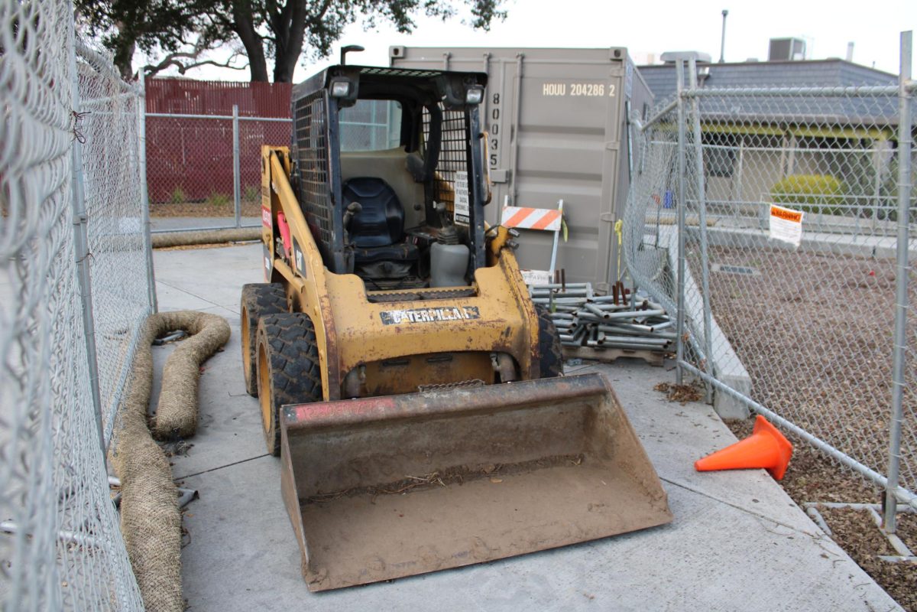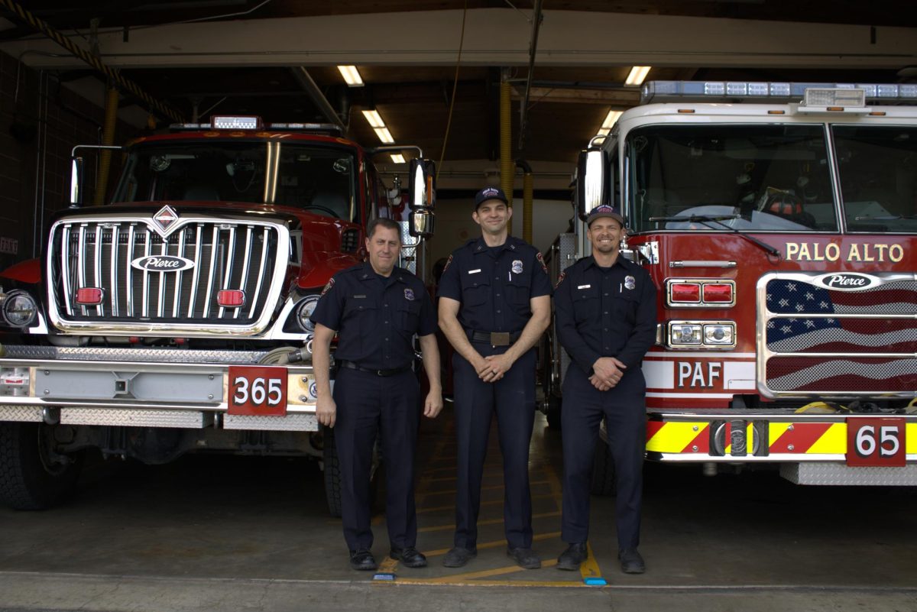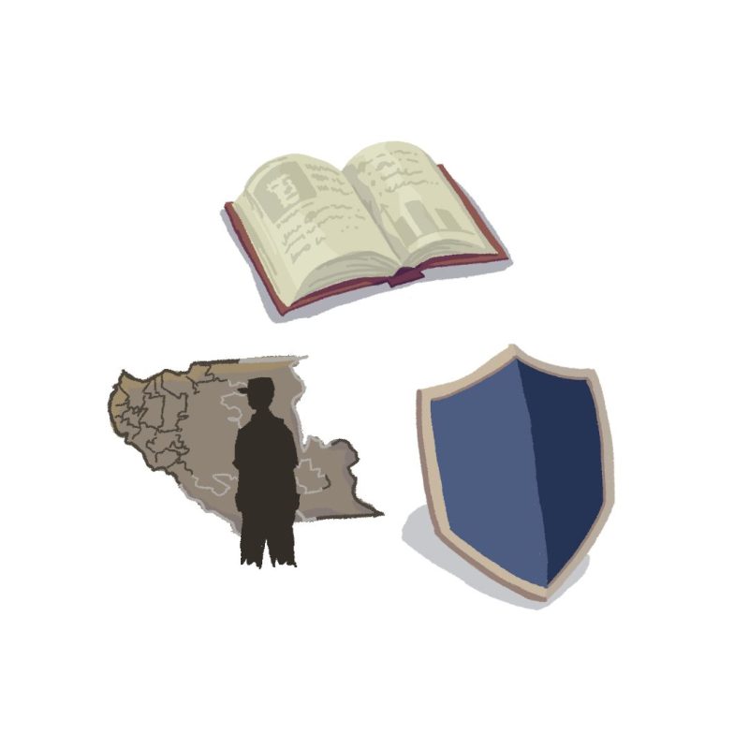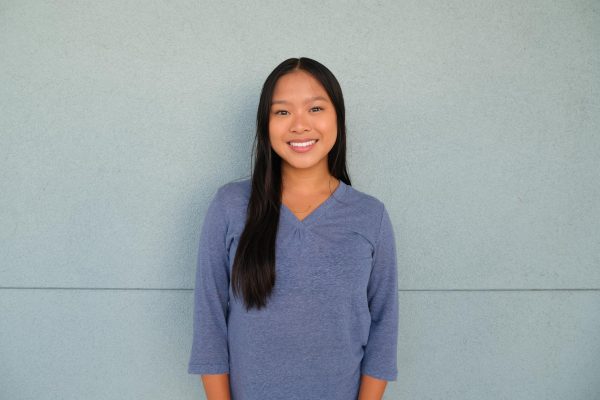With interior wall finishes, ducts, ceilings, lighting, exterior stucco, glazing, and landscaping installations progressing during the summer, phase one of Gunn’s construction project is projected to be completed in January, with the A- and B-buildings fully in use. The construction crew will move towards the final stages that include department approvals.
Starting in January 2025 and finishing in fall 2025, phase two — which is to convert the culinary classrooms in the K-building into two Science Labs — will start after the full completion of phase one and finish in fall 2025. This construction plan that began in the fall of 2022 included a major modernization of the administration office, cafeteria and exterior and interior dining halls. The A-building will house administration facilities, a nurse’s office, a multi-purpose room for teacher meetings and additional eating areas. The B-building will feature a Design Studio and classrooms and a kitchen for Culinary Arts.
With the new administration office’s “court- yard-like entrance”, Senior Construction Manager Mohammed Sedqi explains that its location was most suitable for parents’ and visitors’ way finding and staffs’ supervision.
“The best architecture is when you don’t need a sign saying ‘admin is there’. You want to just arrive at the parking lot and clearly know where it is,” he said. “The entrance is facing the parking lot, so it’s this new face to the school entrance that helps promote the sense of place at the school.”
The renovation work includes adding 8,000 square feet to the existing 12,000 square feet of building. During the process, the crew tackled challenges with remodeling an existing building, such as the absence of utilities lines
underground and older, incorrect spokes. Sedqi also said that potential setbacks in regulatory food space checkpoints will not be a major problem, ensuring a timely debut.
PAUSD Facilities & Construction Director Eric Holm describes that many tasks, including installations of electrical wiring, landscaping and planters, were allocated to start between the end of school and start of summer school to
prevent disruption during the school year. The construction team planned to repave the streets and repaint the main exit when summer school ended on July 19.
“We try to have the least amount of disturbance to students, so we use the summer to work outside of the fences of the building construction site,” he said. “So to connect the entire power of the buildings, we had to shut down the entire campus for three days.”
Sedqi expresses a similar sentiment.
“Because of the first winter storm that hit us hard, we had a challenging period with a mud pit in construction for months,” he said. “Otherwise, summer is when we make a lot of progress without things that hit a delay like interrupting school activity.”
Holm explains that unexpected changes and additions from the original plan range from environmental concern to improved technology.
“An example is that the contractor’s access to get things would end up damaging the trees because the building was too close, so we’ve made some modifications there,” he said. “We’ve also changed as a district. Gunn is one of our test cases for a new security system and camera system inside, so that all the doors are Access Reader on this building, and you won’t need any keys to get into the building.”
For future projects, Gunn may consider cross-laminated timber, a material built from sustainably harvested big wood lumber, as used in rebuilding Herbert Hoover Elementary School in March of 2024.
“The cool thing about mass timber, which is cross laminated timber, is it being the new zero carbon footprint technology,” Sedqi said. “It’s a really good direction, and if that is successful, that might be a prototype for future projects.”
For Sedqi, whose role in construction stemmed from a childhood of building Legos, he finds it rewarding to be able to connect with students and teachers, like food services and CTE Instructional Lead and culinary science teacher Cindy Peters, to execute campus facilities or that elevate each part of the community.
“I’m proud of the culinary classroom and kitchen because I have had a lot of meetings with Cindy. If you’ve been to her class, she’s been there for roughly 20 to 30 years and it’s outdated. So I like when she’s on site and says, ‘I’m happy about this. I want to teach here.’” he said. “It’s for her and for all the students. You’re gonna get some place that is
like cooking in a place that looks like a five star restaurant. It feels really good.”
While construction is continual with interior design efforts such as installing flooring, ceiling lights and kitchen equipment; painting the walls; and putting in attack panels, Assistant Principal of Facilities Dr. Mycal Hixon points out that the administration is focused on finding ways to better students’
environments and fulfill their needs.
“It allows us to continue to support students in the best, most efficient and safest way possible,” he said. “It finally allows for a cafeteria dining space during rainy day weather and is air conditioned for students to have lunch. That definitely means a lot for Gunn, while meeting all the measures and safety disciplines as best as administration
can.”



